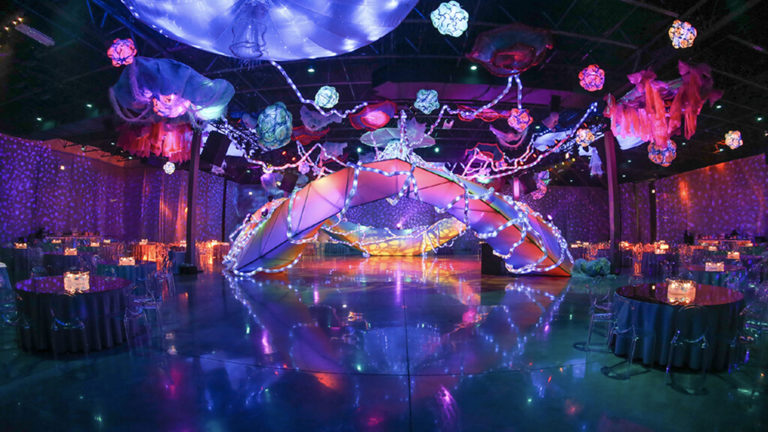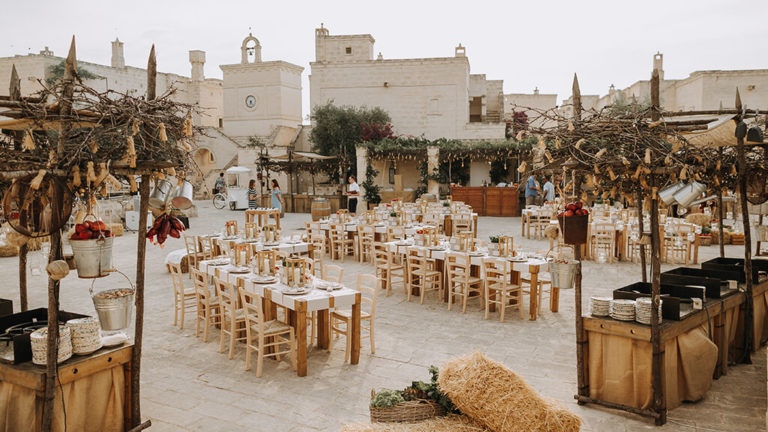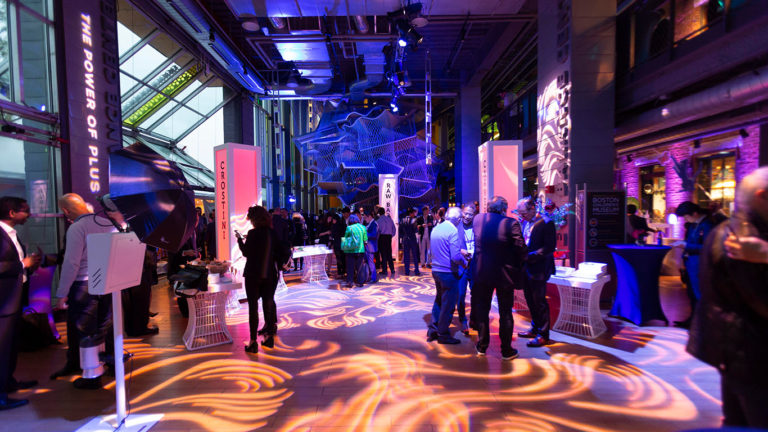Dissecting Effective Event Design
For the past several years, event design trends have leaned toward immersive experiences. This often requires blending the many elements of event planning and management into one cohesive whole. A/V, décor, food and beverage, and marketing all play a role in event design. Screens no longer simply list bullet points but instead are designed to match the overall event theme, for example.
Because of this, the design of a meeting, event, or incentive should not be an afterthought. The most effective designs are all-encompassing and help convey the message and theme of the program while staying true to the overall objectives. After all, no matter the purpose of the event, there is always a message that needs to be conveyed.
Successful design also stimulates all five senses. Sight and sound are the most thought of as attendees see how the event looks and listen to any speakers, music, or other background noise. But engaging the senses of smell, touch, and taste as well helps attendees become fully present and more invested in the moment. For example, waft a signature scent throughout the room, choose luxe linens with a unique texture, or leave a snack on attendees’ seats.

The Benefits of Effective Event Design
At M&IW, our event designers work collaboratively with our customers and industry partners to ensure all stakeholders, including the attendees, are satisfied. When done well, event design offers several benefits, including:
Fostering an emotional attachment that produces a more permanent and lasting impression on attendees, ultimately leading to a greater return on experience.
- Allowing the attendees to feel physically part of the event while it is happening, evoking an important emotional connection.
- Increasing learning abilities and aiding with retention; when all senses are engaged, attendees have a longer attention span, resulting in increased retention rate overall.
- Clearly conveying the message of the event and leaving no room for interpretation.

Dos and Don’ts of Effective Event Design
To help ensure effective event design, it is best practice to be in close communication with the customer early to discover their goals and objectives and to request supporting materials including graphics, taglines, and anything else that may inspire or influence the overall design.
Other dos and don’ts of event design include:
- Do conduct a site visit before designing. Each project has its own energy as does every space. Being immersed in the actual venue helps to bring out the creative vision.
- Do make every detail count! Find a few details and layer them for a more cohesive event.
- Do utilize elements that will play to all the senses.
- Do hire professionals to get the most value out of your investment.
- Don’t make event design an afterthought. Bring all the team players together early in the process.
- Don’t forget to discuss the budget up front. There are many ways to approach event design, and budget often determines the right path to start.

For more information or to ensure your future events have an engaging and inspiring design, contact us to learn more. Already an M&IW customer? Contact your Customer Success Manager.

